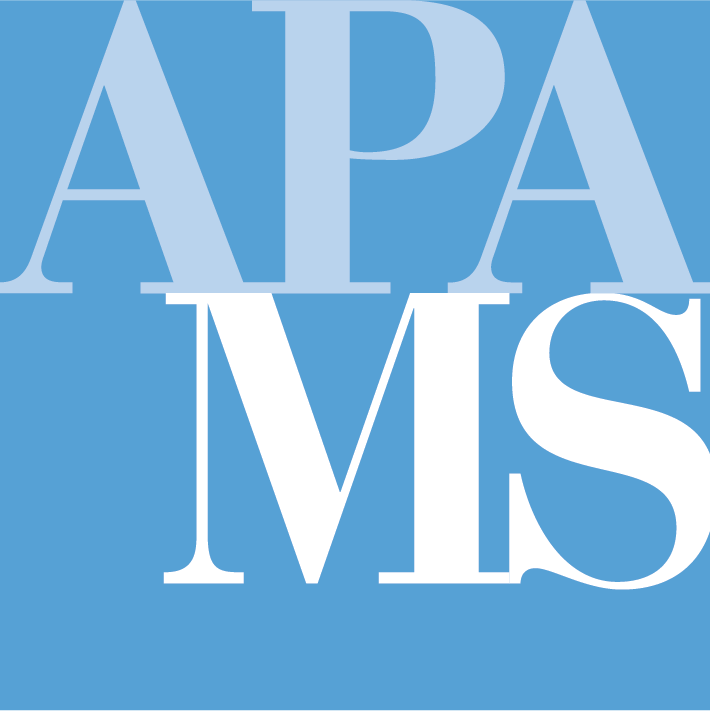GENERAL PURPOSE
Performs a variety of supervisory, administrative, technical, and professional work in the current and long-range planning programs of the city related to the development and implementation of land use regulations and related municipal plans and policies. Responsible for the community's growth management planning process, including citizen involvement, the development and update of the City’s Comprehensive Plan, zoning and land use ordinances, codes, historic preservation and policies. Work involves significant community engagement and public involvement with elected officials, citizens, neighborhood groups, and other governmental entities.
ESSENTIAL DUTIES AND RESPONSIBILITIES
Oversees the day-to-day operations of the Planning Department, ensuring that all planning activities, staff functions, and departmental goals are carried out effectively.
Develops and updates land use, zoning, subdivision, transportation plans, and enforcement codes.
Serves as lead representative for the planning work of the city with elected officials, external stakeholders, community organizations, and other partners.
Advises the Mayor and Board of Aldermen on strategic growth, infrastructure planning and land use policy and development initiatives.
Works collaboratively with other city departments to ensure coordinated implementation of citywide development objectives and infrastructure plans.
Supervises the evaluation of land use proposals for conformity to established plans and ordinances; evaluates proposals’ development impact as they relate to the adopted plans of the city and make recommendations.
Administers and implements the city’s Unified Development Code, floodplain management and other codes of the City of Ocean Springs including the official Zoning Map.
Manages staff to prepare reports for the Planning Commission, Zoning & Adjustment Board and Board of Aldermen related to variances, rezoning, special or conditional permits, and other land use requests.
Oversees administration of the Historic Preservation regulations and the Historic District Guidelines which are reviewed by the Historic Preservation Commission.
Reviews and recommends revisions to the Comprehensive Plan and Zoning Codes; interacts with community groups, citizens and businesses involved with zoning-related issues.
Manages the Design Review for site plans of commercial, industrial, and multi-family developments within the city.
Manages review for all residential subdivision development.
Provides information to developers, contractors and the public on construction and land use issues, providing information on planning and zoning requirements.
Develops short and long-term planning goals.
Responds to and resolves difficult and sensitive citizen inquiries and complaints.
Selects, trains, motivates, and evaluates Planning Department personnel.
Ensures fiscal responsibility in assigned program areas including budget development and expenditure monitoring.
Attends and conducts a variety of meetings, often in the evening, as required.
Performs any other duties/and or responsibilities required or assigned by the Mayor.
DESIRED MINIMUM QUALIFICATIONS
Education and Experience
Bachelor’s degree in Urban Planning, Architecture, Public Administration, or a closely related field, and five (5) years’ experience in Planning with a progressively responsible supervisory position preferably in a public agency; or any equivalent combination of education and experience.
Necessary Knowledge, Skills, and Abilities
Knowledge of comprehensive planning, city zoning and planning functions, capital planning, land use and development review.
Knowledge of municipal, state, and federal laws and ordinances/codes applicable to department operations.
Knowledge of general function of municipal government and accounting.
Ability to plan and facilitate effective community meetings.
Ability to communicate effectively either orally or in writing, to make major decisions and presentations to other groups or assemblies.
Ability to establish effective working relationships with architects, engineers, contractors, developers, owners, elected officials and citizens.
Ability to prepare and analyze comprehensive and technical reports and data.
Proficient in Microsoft Office applications, Outlook, Word, Excel, and PowerPoint. Extensive software skills are required, familiarity with GIS applications is preferred.
Special Requirements
Must have or be able to obtain a valid driver’s license by the date of hire.
TOOLS AND EQUIPMENT USED
Tools and equipment may include but are not limited to personal computer, motor vehicle, calculator, phone, copy machine, and corresponding software.
PHYSICAL DEMANDS
The physical demands described here are representative of those an employee encounters in order to successfully perform the essential functions of this job. Reasonable accommodations may be made to enable individuals with disabilities to perform the essential functions.
Work is generally performed in an office environment with occasional exposure to extreme weather conditions while outdoors conducting site visits in the field. While performing the duties of this job, the employee is frequently required to sit; to stand; to walk; to speak and hear; to use vision both close and distance, and ability to adjust focus accordingly; to use hands and fingers to handle or operate objects or tools including but not limited to telephone, computer keyboard, computer mouse; and to reach with hands and arms. The employee must occasionally push, pull, lift and/or carry up to 10 pounds.
WORK ENVIRONMENT
The work environment characteristics described here are representative of those an employee encounters while performing the essential functions of this job. Reasonable accommodations may be made to enable individuals with disabilities to perform the essential functions. While performing the duties of this job, the employee occasionally works in outside weather conditions. The employee is occasionally exposed to wet and/or humid conditions, or airborne particles. The noise level in the work environment is usually quiet in the office and moderate to loud in the field.
SELECTION GUIDELINES
Submission of completed Employment Application and resume.
Rating of education and experience.
Oral interview; reference & background checks.
OTHER
The duties listed above are intended only as illustrations of the various types of work that may be performed. The omission of specific statements of duties does not exclude them from the position if the work is similar, related or a logical assignment to the position.
The job description does not constitute an employment agreement between the employer and employees and is subject to change by the employer as the needs of the employer and requirements of the job change.










